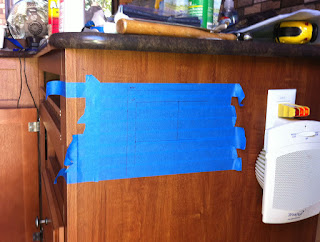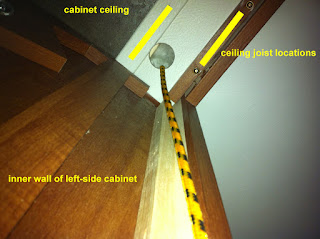My first project was a WiFi access point mounted on an antenna mast. This worked well as a system but failed to be practical due to a lack of usable WiFi service in the parks we visit. My next attempt was to simply mount a passive Verizon LTE antenna on the mast and attach that to a MiFi mobile hotspot. This also worked but, since our cell service is AT&T, we were provisioning the Mifi on a pay-as-you-go basis, an expensive and frustrating process. Recently, we found that AT&T has started allowing iPhone tethering on its normal data plans so it would be much simpler to boost the iPhones and let them both access the network directly and use them as hotspots for the laptops.
I looked into setting up an AT&T voice and data cell booster. Reviewing available technology was encouraging as I found that multi-carrier voice and data systems are now available. I chose the weBoost Drive 4G-X amplifier from Wilson Electronics and combined this with a marine-grade multiband antenna and an internal ceiling patch antenna from the same manufacturer. The patch antenna is similar to the one we use in the house to boost voice signals. I opted for the marine grade antenna since we often camp on the coast. I ordered the parts from Wilson Amplifiers, a distributor here in Texas. I can recommend both of these companies, despite the confusion in names!
When I received the parts, the trailer was unfortunately in the shop getting repairs done. My tests were, therefore, initially attempted in the house and in the truck. I was plagued with feedback problems between the two antennas and had resigned myself to possibly using the mini personal patch antenna that comes with the booster, a unit intended to provide a signal only within a 2 foot radius. A call to technical support at Wilson Amplifiers which they escalated to Wilson Electronics after answering the basic questions proved helpful. They both patiently listened to my issues and gave me good information on how the booster works and what to expect. Fortunately, when we got the trailer back and I did some real tests, the feedback problems did not reoccur, perhaps due to reflective foil insulation in the roof which I had forgotten was part of our installation package.
The permanent installation started with the tedious task of figuring out where I could route cabling. I wanted the inside antenna centrally located on the ceiling near the kitchen table and I wanted to reuse the "electronics shelf" over the table for the booster unit.
I started by drilling a hole just large enough to pass a male N-connector of the patch antenna and placed so that one end of the antenna would line up with a ceiling joist. As I found out, my chosen location was clear of other ceiling fixtures for a good reason ... this is where the air conditioning duct passes in the "attic" space to feed the rear vents. There is about a 1" gap between the duct work and the ceiling panel. Enough room to pass a cable but hard to drill through without scoring the duct. Hey, at least I didn't end up drilling a hole into the duct.
I next removed the speaker from the ceiling (show circled below) to give myself a place to reach into the ceiling space to fish cable. The decorative trim and grille cover slides tightly over the metal speaker housing. I am not sure if there is a tool to remove it with but I managed to wedge it off with a flat head screwdriver. There are two joists between the speaker location and the hole I made for the antenna. These are not solid but are trusses and have space to route a cable through.
In the electronics shelf over the table, I drilled a smaller hole in the ceiling just large enough to pass a male SMA connector. This hole is just to the right of a joist and in the same joist space as the speaker. This made it easy to use fishing tape to pull some cord back to the speaker hole. However, pulling cord from the patch antenna hole to the speaker hole proved more difficult with the joists, AC duct, and miscellaneous wiring to navigate past.
In the electronics shelf, I drilled a second hole directly below the first (yellow cord) that leads down into the space behind the entertainment unit and which is already full of cabling. This photo below is of the wall separating the back bedroom from the entertainment shelf. From here, I drilled a hole back into the the entertainment cabinet below the DC power plug I had installed in a previous project.
Here is where the hole comes out inside the cabinet. The yellow cord continues up and to the left to the electronics shelf as described in the earlier picture.
With the holes completed, I routed a section of RG-58 coax with a male N-connector and male SMA connector along the shelf that I modified in a previous project situated in the rear sleeping area. This cable follows the yellow cord. All of the slack in the coax was tucked out of sight into the entertainment cabinet.
Along the shelf, I used stick-on cable trays to keep the coax from catching on things. This coax attaches to an N-connector bulk-head that I had installed as part of last year's Mifi project. The little frame outlines the section of wallboard that I had to remove to access the external siding of the trailer and to mount the bulkhead. Now, it is a removable panel. Ideally, I would have tried to route this section through the ceiling as well.
Here is where the bulk-head connector come out, behind the ladder and about 20" down from the roof-line. If I were doing the project from scratch, I would probably move the entry point further up and more central to reduce the cable slack. However, I already had the connection point installed.
I added a right-angle N-connector to protect the coax from getting bumped and connected another section of RG-58 enclosed in a protective split loom. This section has a male N-connector on one end (shown) and a female SMA connector on the other. By the way, the cables did not come with connector combinations as I am using. The antenna kits comes with a 20' extension cable with SMA-female and SMA-male connectors. I cut this in two parts and crimped on male N-connectors on the two ends. I used the part with the SMA-female to route the the external antenna and used the other half to route from the booster to the patch antenna. I ordered an additional cable with N-male and SMA-male from Wilson and used it for the run along the shelf. By the way, not all N-connector RG-58 crimp connectors are created equal. The ones sold by Wilson Amplifiers were of good quality and had a solderable center pin.
My adoption of marine parts continued on the roof. Shown here is a Shakespeare ratchet antenna mount, part 4187-HD, attached to a Shakespeare Galaxy 48" fiberglass mast section, part 5228-4. I found both of these locally at West Marine. I screwed the mount onto the roof using stainless screws and covered with the same Alpha Systems 1015 self-leveling sealant that I used on the solar panel project. The nylon mount that came with the antenna was not sturdy enough to use with an extension mast.
The ratchet mount is great. It allows the antenna to be folded down parallel with the roof and raised in seconds. Unfortunately, the antenna radials are very fragile (I already broke one) and are likely to puncture the roof covering if things rattle around while driving. To the rescue ... foam. I sacrificed the end off of a therapeutic foam roller lying around the house.
I also screwed a stainless "top saddle" from the marine store to the roof and used it to strap the antenna and foam block down solidly. Notice from the inset picture that the radials are safely above the roof.
When in camp, I can simply unstrap the tie-down, release the ratchet, lift the antenna, and re-tighten ratchet. I can even slide the foam block down if desired. I still have to get on the roof but I don't have to carry any junk up there with me now.
Back inside the trailer, I mounted the patch antenna on the ceiling with the hole placed at the far end. The closer pair of screws go into a ceiling joist, the other pair only catch the ceiling plywood.
The booster amplifier gets screwed to the back wall of the electronics shelf. The upper coax goes to the patch antenna via the attic space while the lower coax goes to the external antenna via the entertainment cabinet an the bunk shelf. The third line is the DC power which either plugs into the AC outlet just to the right or into the DC cigarette light plug intended for the TV.
Wow, rarely do projects like this come out with all of the wires pointing in the right direction. The important test here is that all of the lights show green! This indicates that the booster is not reducing its gain to compensate for feedback between the antennas. In the end, there is about 4ft vertical and 10ft horizontal separation between the two antennas. This is about what I was testing earlier so I assume that the foil insulation is enough to block the potential feedback path.
The completed antenna extends well above the roof line, clearing all of the other junk up there. Running a test in the yard, the 4G data signal boosted from 1 bar to 4 bars. Time for a real field test!
Dec 27 - Trip to Mustang Island State Park last week. The booster made the different between a reasonable LTE signal inside the trailer vs. nothing ... yay!
July 5 - After six months and several spring trips to the coast, the repeater has been well worth the effort and expense.



































































